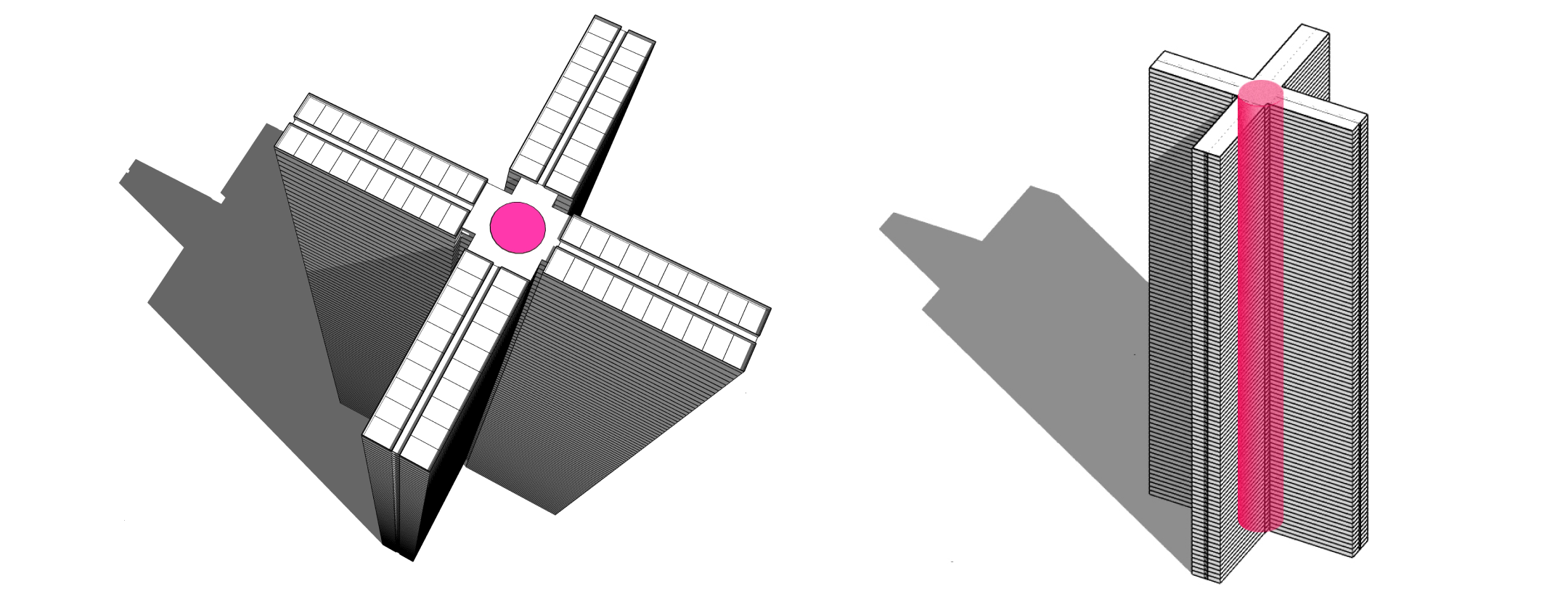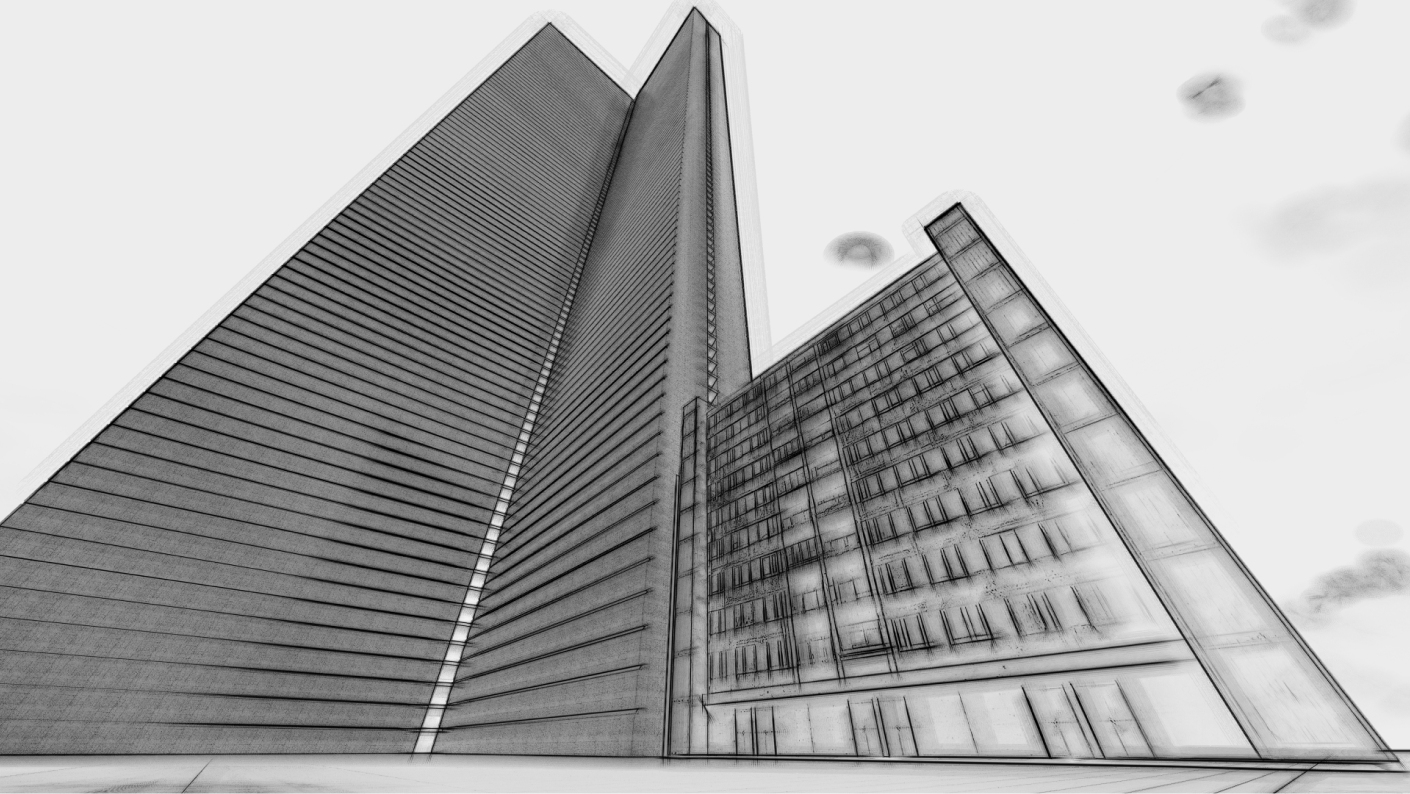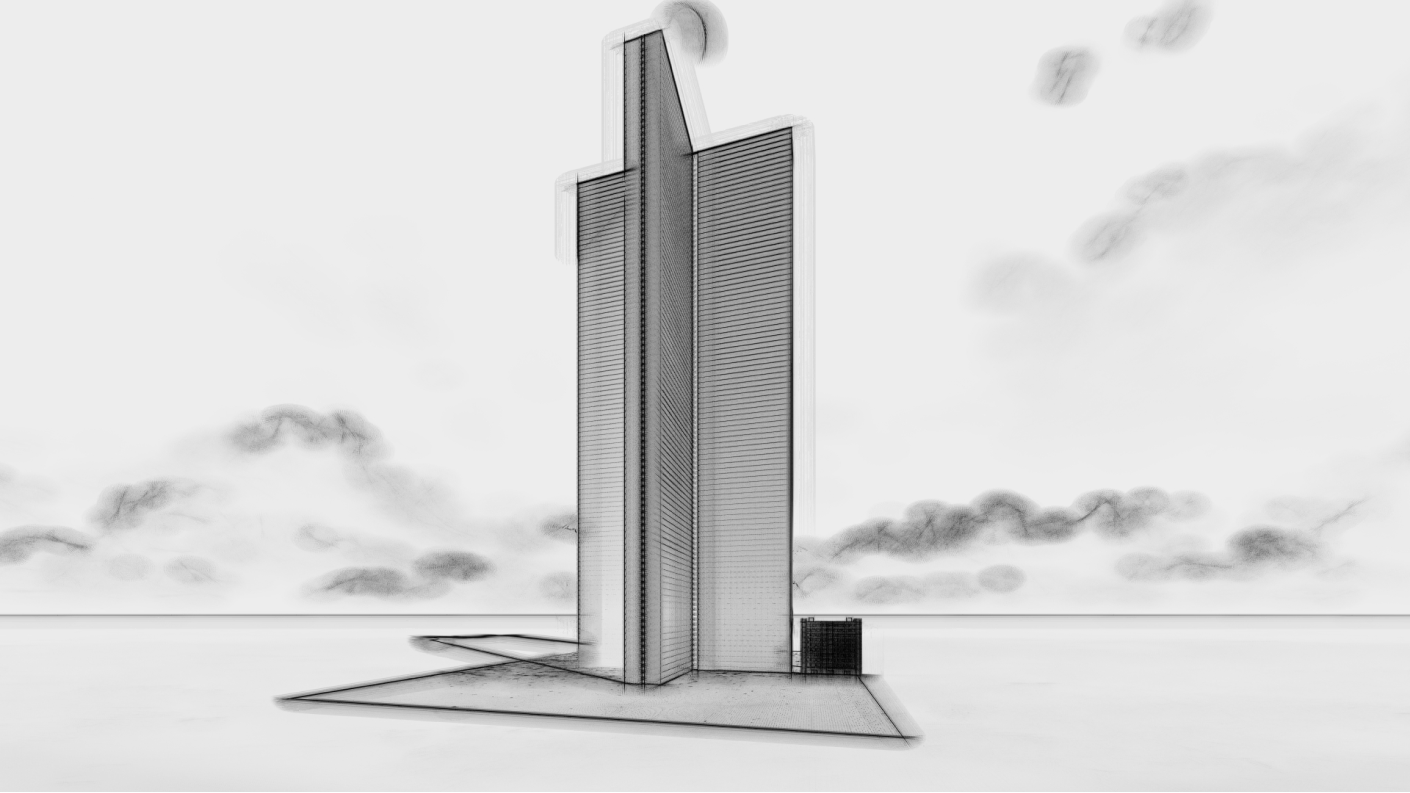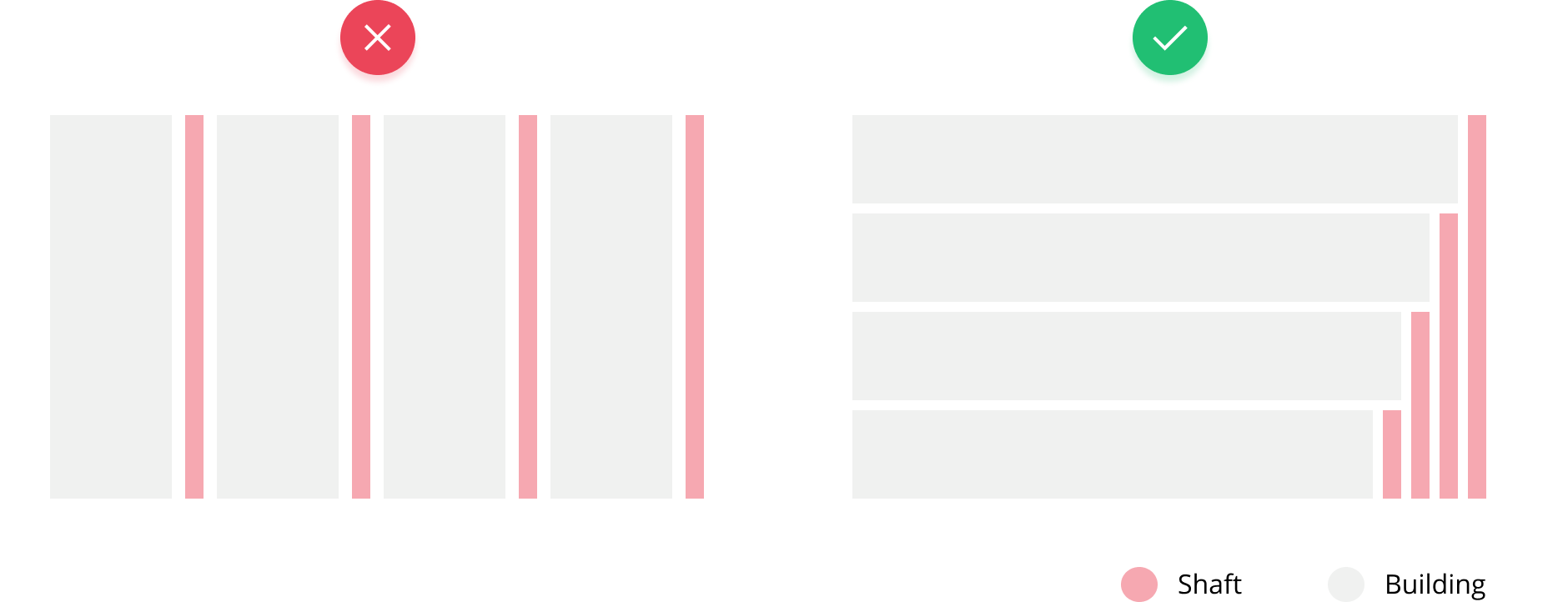
The constraint: only one room for one elevator shaft which size is adjustable.
The building will be configured in 100 floors and 80 apartments per floor.
Every apartment is inhabited by at least one person.
We can place the elevator wherever we want and change the disposition of the apartments.
Because of the given data I can assume that our main target are residents; as well as people associated with this typology of building: guests, workers, couriers, cleaning service…
Residents (permanent users) who will use the lift everyday at least twice; leaving to work, school or other daily responsibilities and coming back to their apartments.
The main need of the residents is to get to their apartments as fast as possible and, since they will use the elevator everyday, we must provide a solution which facilitates the smooth and efficient transportation. The comfort of the use should keep their concentration on the activity they were engaged in before entering the elevator.
People associated (temporary users) like guests visiting residents, couriers delivering shipments, the cleaning service etc.
People associated need to get to a specific floor to provide their service or to deliver ‘’to door’’ shipments. As they are temporary users, they won’t be familiar with the design of the elevator system. That’s why it is important to come up with an intuitive solution for this group of people.
Because of the typology of the building and enormous number of residents, we can expect the ‘’peak demand’’, when most of the users will take the elevator, in the morning and afternoon (especially in weekdays).
As the building dimensions are extraordinary and the number of potential users is huge, we need to find the way to optimize the vertical communication of the inhabitants and related groups to be the most efficient possible.
Our client allows us to place the elevator shaft wherever it suits our needs and responds to the goals mentioned above. The only constraint is that we can provide just one shaft and its size is adjustable. What is more, we are allowed to play with apartments layout to answer as best as possible to the design challenge.
In the field of architecture, I investigated the topic of possible typologies of high rise residential buildings. I analysed which option allows us to place the shaft in a strategic point following client’s indications.
The grouped blocks typology allows us to place the vertical communication as a middle point and converge the segments. This allows to have the shaft as a central point from which all corridors spread in the same way.

In the rough sketch, the configuration of the 80 apartments per floor could be easily divided in 20 apartments per block, 10 in every side of the corridor. Dividing the apartments in that way, we make sure that the distance from the lift will be similar for everyone and it won’t be extremely long.





Following this thinking, there will be 4 different elevator groups. Each one will have an access in the ground floor but will lead to different range of floor. The first one will stop until 25th floor. The second one will guide to the floors from 26 to 50. The next one from 51 to 75 and the last one from 76 to 100. By dividing the travel distance in 4 different segments, we reduce possible number of the stops which provide a faster and more comfortable service.
With simple maths, if there will be minimum 1 inhabitant per apartment and we will have 80 apartments per floor, with 25 floor segment we’ve got min 2000 users. Is it clear that 4 elevators is not enough to transport this amount of people.
As the shaft size is adjustable, we are able to make it big enough to implement X elevators in a group.

• Number of residents
• Indicative traffic flow peak
• Number of elevators per group
• Nominal elevator load capacity
• Nominal elevator speed
• Elevator acceleration
• Door times (opening/closing, door type, dimensions, etc)
• Entry and exit times (dependent on type of user, free passage way and car occupancy)
Focusing on the human senses and according to UCD (user centered design) theories, in the following points, I will describe how technology and digital can construct an experience:
As the first Usability Heuristic principle of Jakob Nielsen, Usability System Status, the elevator should always informs the user what’s going on.
While using the elevator, this one must always inform the users in which floor they are, if they are going up or down, what is the next stop and how much time it will take to arrive there. Other interesting details may be displayed such as current speed, current direction, current floor, next stop and height. The total number and list of all the floors where the lift will stop should be shown in chronological order. It is important to high light the quick links for the popular floors such as ground floor, parking or rooftop terrace.
Also, when the users are waiting to take the elevator, they should know in what floor the elevator is at the moment and how much time it will take until the elevator will arrive.
The emergency call and the alarm should be always visible in a in a privileged place.
The control panel is the main control console. Is it clear that the control panel has to be tactile. It is not efficient to place physical buttons, since it will take a lot of wall space and lead to misunderstandings.
The emergency call and the alarm buttons must be touchable outside the digital control panel. We must allow the easiest and fastest access to this emergency buttons which provides mental comfort.
Because of the huge number of people using the elevator system and their diversity, we have to consider all kind of disabilities and provide accessibility to all elevator functions.
A voice assistant could help to people with all range of blindness or bad eyesight (older people). By voice interaction, the elevator could understand where the user wants to go.
Also, the speaker build it the control panel should always inform about the status of the lift; the direction of movement, what is the next stop or in a rare cases - system errors. By giving constant feedback to our users, they will feel safe knowing that the transportation is under control.
A UX designer is not only needed to build a digital product. We are needed everywhere and that is what makes my career more exciting.
Never be afraid to work with other experts you're not used to. I have learned other methods from an architectural point of view that is fully applicable to digital product design.
At first I was afraid to work on a project so different from what I'm used to. Then I really enjoyed working in such a different area. It was worth breaking the monotony.